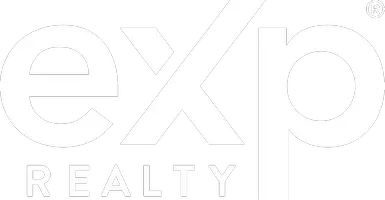7465 SW 113th PL Ocala, FL 34476
UPDATED:
Key Details
Property Type Single Family Home
Sub Type Single Family Residence
Listing Status Active
Purchase Type For Sale
Square Footage 1,735 sqft
Price per Sqft $195
Subdivision Oak Acres
MLS Listing ID 225016812
Style Ranch,One Story
Bedrooms 3
Full Baths 2
Construction Status Resale
HOA Fees $200/mo
HOA Y/N Yes
Annual Recurring Fee 2400.0
Year Built 1994
Annual Tax Amount $1,705
Tax Year 2022
Lot Size 0.370 Acres
Acres 0.37
Lot Dimensions Appraiser
Property Sub-Type Single Family Residence
Property Description
Surrounded by mature oak trees, vibrant landscaping, and colorful flower beds, this home exudes tranquility and charm. Inside, you'll find three bedrooms, two bathrooms, a versatile den, and a two-car garage. The home features luxury vinyl plank flooring throughout, with plush carpeting in the bedrooms for added comfort.
The kitchen is a showstopper, featuring brand-new appliances, gleaming countertops, and a stylish backsplash that will inspire any home chef. Bay windows adorned with plantation shutters provide a touch of elegance while flooding the home with natural light. Both the master and secondary baths have been thoughtfully updated with modern vanities and fixtures, giving them a fresh, contemporary feel.
Located in the highly desirable Oak Run Subdivision, residents enjoy an array of top-tier amenities: a championship golf course, on-site restaurant, multiple pools, state-of-the-art gyms, cable facilities, and gated security entrances. This community embodies the best of active adult living, offering a lifestyle of comfort, convenience, and vibrant social opportunities.
Don't miss your chance to own a piece of this incredible community! Schedule your showing today!
Location
State FL
County Marion
Community Oak Acres
Area Oa01 - Out Of Area
Rooms
Bedroom Description 3.0
Interior
Interior Features Breakfast Bar, Cathedral Ceiling(s), Dual Sinks, Entrance Foyer, Family/ Dining Room, Living/ Dining Room, Pantry, Shower Only, Separate Shower, Cable T V, Walk- In Closet(s), Window Treatments, High Speed Internet, Split Bedrooms
Heating Central, Electric
Cooling Central Air, Electric
Flooring Carpet, Vinyl
Furnishings Unfurnished
Fireplace No
Window Features Double Hung,Window Coverings
Appliance Dishwasher, Electric Cooktop, Freezer, Microwave, Range, Refrigerator, Self Cleaning Oven, Water Purifier
Laundry Washer Hookup, Dryer Hookup
Exterior
Exterior Feature Courtyard, Sprinkler/ Irrigation, Other, Patio
Parking Features Attached, Garage, Garage Door Opener
Garage Spaces 2.0
Garage Description 2.0
Pool Community
Community Features Golf, Gated, Tennis Court(s), Street Lights
Utilities Available Cable Available, High Speed Internet Available, Underground Utilities
Amenities Available Basketball Court, Clubhouse, Sport Court, Fitness Center, Golf Course, Barbecue, Picnic Area, Pickleball, Private Membership, Pool, Putting Green(s), Restaurant, Shuffleboard Court, Spa/Hot Tub, Sidewalks, Tennis Court(s), Trail(s)
Waterfront Description None
View Y/N Yes
Water Access Desc Public
View Golf Course, Landscaped
Roof Type Shingle
Porch Lanai, Patio, Porch, Screened
Garage Yes
Private Pool No
Building
Lot Description Corner Lot, Dead End, On Golf Course, Oversized Lot, Cul- De- Sac, Sprinklers Automatic
Faces South
Story 1
Sewer Public Sewer
Water Public
Architectural Style Ranch, One Story
Structure Type Block,Concrete,Stucco
Construction Status Resale
Others
Pets Allowed Yes
HOA Fee Include Cable TV,Golf,Internet,Irrigation Water,Security
Senior Community Yes
Tax ID 7016-003-023
Ownership Single Family
Security Features Security System,Smoke Detector(s)
Acceptable Financing All Financing Considered, Cash
Listing Terms All Financing Considered, Cash
Pets Allowed Yes



