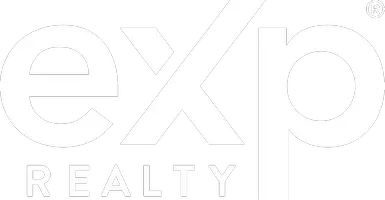524 22nd AVE NW Naples, FL 34120
UPDATED:
Key Details
Property Type Single Family Home
Sub Type Single Family Residence
Listing Status Active
Purchase Type For Sale
Square Footage 2,750 sqft
Price per Sqft $472
Subdivision Golden Gate Estates
MLS Listing ID 225036512
Style Ranch,One Story
Bedrooms 4
Full Baths 4
Construction Status New Construction
HOA Y/N No
Year Built 2025
Annual Tax Amount $1,032
Tax Year 2024
Lot Size 2.500 Acres
Acres 2.5
Lot Dimensions Plans
Property Sub-Type Single Family Residence
Property Description
Location
State FL
County Collier
Community Golden Gate Estates
Area Na41 - Gge 3, 6, 7, 10, 11, 19, 20, 21, 37, 52, 53
Rooms
Bedroom Description 4.0
Interior
Interior Features Bathtub, Tray Ceiling(s), Closet Cabinetry, Separate/ Formal Dining Room, Dual Sinks, Eat-in Kitchen, Jetted Tub, Multiple Shower Heads, Main Level Primary, Pantry, Separate Shower, Walk- In Closet(s), Split Bedrooms
Heating Central, Electric
Cooling Central Air, Electric
Flooring Tile
Furnishings Unfurnished
Fireplace No
Window Features Single Hung,Impact Glass
Appliance Built-In Oven, Dishwasher, Electric Cooktop, Ice Maker, Microwave, Refrigerator, RefrigeratorWithIce Maker, Water Purifier
Laundry Washer Hookup, Dryer Hookup, Inside, Laundry Tub
Exterior
Exterior Feature Security/ High Impact Doors, Sprinkler/ Irrigation, Outdoor Kitchen
Parking Features Attached, Garage, Garage Door Opener
Garage Spaces 3.0
Garage Description 3.0
Pool Concrete, Electric Heat, Heated, In Ground, Pool Equipment, Salt Water
Community Features Non- Gated
Utilities Available Cable Available
Amenities Available See Remarks
Waterfront Description None
Water Access Desc Well
View Trees/ Woods
Roof Type Tile
Porch Lanai, Porch, Screened
Garage Yes
Private Pool Yes
Building
Lot Description Rectangular Lot, Sprinklers Automatic
Faces North
Story 1
Foundation Raised
Sewer Septic Tank
Water Well
Architectural Style Ranch, One Story
Unit Floor 1
Structure Type Block,Concrete,Stucco
New Construction Yes
Construction Status New Construction
Others
Pets Allowed Yes
HOA Fee Include None
Senior Community No
Tax ID 37594080004
Ownership Single Family
Security Features None,Smoke Detector(s)
Acceptable Financing All Financing Considered, Cash
Listing Terms All Financing Considered, Cash
Pets Allowed Yes



