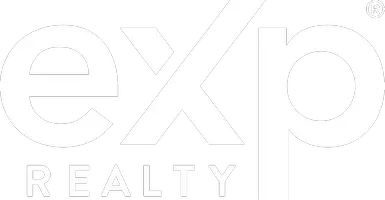910 SW 25th ST Cape Coral, FL 33914
UPDATED:
Key Details
Property Type Single Family Home
Sub Type Single Family Residence
Listing Status Active
Purchase Type For Sale
Square Footage 1,189 sqft
Price per Sqft $252
Subdivision Cape Coral
MLS Listing ID 225049397
Style Florida,Ranch,One Story
Bedrooms 3
Full Baths 2
Construction Status Resale
HOA Y/N No
Year Built 1987
Annual Tax Amount $2,421
Tax Year 2024
Lot Size 10,018 Sqft
Acres 0.23
Lot Dimensions Appraiser
Property Sub-Type Single Family Residence
Property Description
Inside, the home features a functional layout with great bones—offering a spacious living area. The kitchen and bathrooms are ready for your updates and vision, making this a prime opportunity to add value.
The large backyard provides space for entertaining, gardening, or even adding a pool, and the attached garage offers extra storage or workshop potential. Located in a well-established neighborhood on a cul-de sac, this home is close to shopping, dining, schools, and Cape Coral's beautiful waterfront parks. With some TLC, this property could shine—perfect as a flip, rental, or future forever home.
Don't miss your chance to invest in one of Southwest Florida's hottest markets. Schedule your showing today!
Location
State FL
County Lee
Community Cape Coral
Area Cc23 - Cape Coral Unit 28, 29, 45, 62, 63, 66, 68
Rooms
Bedroom Description 3.0
Interior
Interior Features Built-in Features, Bedroom on Main Level, Closet Cabinetry, Cathedral Ceiling(s), Coffered Ceiling(s), Family/ Dining Room, Living/ Dining Room, Custom Mirrors, Pantry, Split Bedrooms, Shower Only, Separate Shower, Cable T V, Walk- In Closet(s), High Speed Internet
Heating Central, Electric
Cooling Central Air, Ceiling Fan(s), Electric
Flooring Tile
Furnishings Unfurnished
Fireplace No
Window Features Single Hung
Appliance Dryer, Dishwasher, Electric Cooktop, Freezer, Disposal, Ice Maker, Microwave, Refrigerator, RefrigeratorWithIce Maker, Self Cleaning Oven, Washer
Laundry Washer Hookup, Dryer Hookup, In Garage
Exterior
Exterior Feature Fence, Fruit Trees, Sprinkler/ Irrigation, Room For Pool, Shutters Manual
Parking Features Attached, Driveway, Garage, Unpaved, Garage Door Opener
Garage Spaces 2.0
Garage Description 2.0
Community Features Non- Gated, Street Lights
Utilities Available Cable Available, High Speed Internet Available
Amenities Available Guest Suites, Storage, Sidewalks, Trail(s)
Waterfront Description None
Water Access Desc Assessment Paid
Roof Type Shingle
Porch Open, Porch
Garage Yes
Private Pool No
Building
Lot Description Rectangular Lot, Cul- De- Sac, Sprinklers Automatic
Faces Northeast
Story 1
Sewer Assessment Paid
Water Assessment Paid
Architectural Style Florida, Ranch, One Story
Unit Floor 1
Structure Type Block,Concrete,Stucco
Construction Status Resale
Others
Pets Allowed Yes
HOA Fee Include Maintenance Grounds,Street Lights,Trash,Water
Senior Community No
Tax ID 34-44-23-C2-03166.0090
Ownership Single Family
Security Features Smoke Detector(s)
Acceptable Financing All Financing Considered, Cash
Listing Terms All Financing Considered, Cash
Pets Allowed Yes



