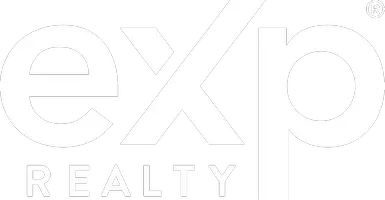719 SW 51st TER Cape Coral, FL 33914
UPDATED:
Key Details
Property Type Single Family Home
Sub Type Single Family Residence
Listing Status Active
Purchase Type For Sale
Square Footage 3,009 sqft
Price per Sqft $249
Subdivision Cape Coral
MLS Listing ID 225049052
Style Two Story
Bedrooms 4
Full Baths 3
Construction Status Resale
HOA Y/N No
Year Built 1981
Annual Tax Amount $13,318
Tax Year 2024
Lot Size 10,454 Sqft
Acres 0.24
Lot Dimensions Appraiser
Property Sub-Type Single Family Residence
Property Description
This property is brimming with potential and ready for a full renovation, from the interior to the pool area. The composite dock is in excellent shape, and the roof was just replaced in 2023, providing a strong foundation for your remodel or rebuild vision.
Situated on the wide, gulf-access waters of the 8 Lakes, this home offers stunning views and endless possibilities. With updated homes in this area commanding top dollar, this is a rare chance to create serious equity in a dream location.
Bring all offers! Motivated seller!
Prime water frontage, a solid structure, and a clean slate! This is the project you've been waiting for!
Location
State FL
County Lee
Community Cape Coral
Area Cc21 - Cape Coral Unit 3, 30, 44, 6
Rooms
Bedroom Description 4.0
Interior
Interior Features Breakfast Bar, Built-in Features, Dual Sinks, Eat-in Kitchen, French Door(s)/ Atrium Door(s), Kitchen Island, Main Level Primary, Vaulted Ceiling(s)
Heating None
Cooling Central Air, Electric, Wall Unit(s)
Flooring Vinyl
Furnishings Unfurnished
Fireplace No
Window Features Other
Laundry Inside
Exterior
Exterior Feature None, Patio
Parking Features Attached, Garage
Garage Spaces 2.0
Garage Description 2.0
Pool In Ground, Screen Enclosure
Utilities Available Cable Not Available
Amenities Available None
Waterfront Description Lake
View Y/N Yes
Water Access Desc Assessment Paid
View Lake
Roof Type Shingle
Porch Balcony, Lanai, Patio, Porch, Screened
Garage Yes
Private Pool Yes
Building
Lot Description Rectangular Lot
Faces South
Story 2
Entry Level Two
Sewer Assessment Paid
Water Assessment Paid
Architectural Style Two Story
Level or Stories Two
Structure Type Block,Concrete,Stucco
Construction Status Resale
Others
Pets Allowed Yes
HOA Fee Include None
Senior Community No
Tax ID 14-45-23-C1-04548.0240
Ownership Single Family
Security Features None
Acceptable Financing Cash
Listing Terms Cash
Pets Allowed Yes



