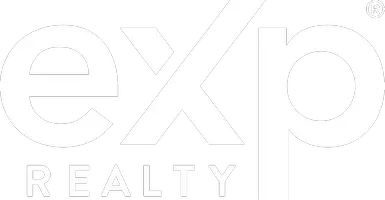4326 SW 9th AVE Cape Coral, FL 33914
UPDATED:
Key Details
Property Type Single Family Home
Sub Type Single Family Residence
Listing Status Active
Purchase Type For Sale
Square Footage 2,012 sqft
Price per Sqft $201
Subdivision Cape Coral
MLS Listing ID 225052344
Style Ranch,One Story
Bedrooms 3
Full Baths 2
Half Baths 1
Construction Status Resale
HOA Y/N No
Year Built 2018
Annual Tax Amount $6,196
Tax Year 2022
Lot Size 10,018 Sqft
Acres 0.23
Lot Dimensions Appraiser
Property Sub-Type Single Family Residence
Property Description
Step inside to discover a bright, open-concept floor plan that seamlessly connects the kitchen, dining, and living areas—ideal for entertaining or everyday living. A versatile bonus room adds extra space for a home office, playroom, or additional living area, all bathed in natural light.
The modern kitchen offers a clear view of both the living room and the backyard, so you'll never miss a moment—whether you're cooking or hosting guests. Retreat to the private master suite, complete with a walk-in closet and a spacious en-suite bathroom featuring dual vanities.
Outside, the expansive backyard is a peaceful oasis—perfect for relaxing, gardening, or entertaining under the open sky.
Conveniently located near Cape Elementary School, shopping, dining, entertainment, and public dock access, this home offers both lifestyle and location.
Don't miss your chance to make it yours—schedule a showing today!
Location
State FL
County Lee
Community Cape Coral
Area Cc21 - Cape Coral Unit 3, 30, 44, 6
Rooms
Bedroom Description 3.0
Interior
Interior Features Bathtub, Other, Shower Only, Separate Shower
Heating Central, Electric
Cooling Central Air, Electric
Flooring Vinyl
Furnishings Unfurnished
Fireplace No
Window Features Sliding
Appliance Dryer, Electric Cooktop, Microwave, Refrigerator, Washer
Exterior
Exterior Feature None
Parking Features Attached, Garage
Garage Spaces 2.0
Garage Description 2.0
Community Features Non- Gated
Utilities Available Cable Available
Amenities Available None
Waterfront Description None
Water Access Desc Assessment Paid
Roof Type Shingle
Garage Yes
Private Pool No
Building
Lot Description Rectangular Lot
Faces Northeast
Story 1
Sewer Assessment Paid
Water Assessment Paid
Architectural Style Ranch, One Story
Unit Floor 1
Structure Type Block,Concrete,Stucco
Construction Status Resale
Others
Pets Allowed Yes
HOA Fee Include None
Senior Community No
Tax ID 10-45-23-C2-03366.0550
Ownership Single Family
Security Features Smoke Detector(s)
Acceptable Financing All Financing Considered, Cash
Listing Terms All Financing Considered, Cash
Pets Allowed Yes



