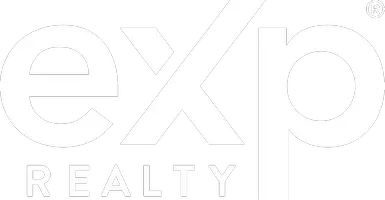801 SW 51st TER Cape Coral, FL 33914
UPDATED:
Key Details
Property Type Single Family Home
Sub Type Single Family Residence
Listing Status Active
Purchase Type For Sale
Square Footage 1,833 sqft
Price per Sqft $169
Subdivision Cape Coral
MLS Listing ID 225054818
Style Florida,Ranch,One Story
Bedrooms 3
Full Baths 2
Construction Status Resale
HOA Y/N No
Year Built 1989
Annual Tax Amount $2,154
Tax Year 2024
Lot Size 10,497 Sqft
Acres 0.241
Lot Dimensions Appraiser
Property Sub-Type Single Family Residence
Property Description
Location
State FL
County Lee
Community Cape Coral
Area Cc21 - Cape Coral Unit 3, 30, 44, 6
Rooms
Bedroom Description 3.0
Interior
Interior Features Breakfast Bar, Separate/ Formal Dining Room, Dual Sinks, Entrance Foyer, Family/ Dining Room, French Door(s)/ Atrium Door(s), Kitchen Island, Living/ Dining Room, Pantry, Shower Only, Separate Shower, Vaulted Ceiling(s), Walk- In Closet(s), Window Treatments
Heating Central, Electric
Cooling Central Air, Electric
Flooring Carpet, Tile
Furnishings Negotiable
Fireplace No
Window Features Single Hung,Sliding,Shutters,Window Coverings
Appliance Built-In Oven, Dryer, Dishwasher, Electric Cooktop, Microwave, Refrigerator, Washer
Laundry In Garage
Exterior
Exterior Feature Fence, Sprinkler/ Irrigation, Patio
Parking Features Attached, Driveway, Garage, Paved, Garage Door Opener
Garage Spaces 2.0
Garage Description 2.0
Pool Concrete, In Ground, Screen Enclosure
Community Features Non- Gated
Utilities Available Cable Available
Amenities Available None
Water Access Desc Assessment Paid,Public
View Landscaped, Pool
Roof Type Shingle
Porch Lanai, Patio, Porch, Screened
Garage Yes
Private Pool Yes
Building
Lot Description Corner Lot, Sprinklers Automatic
Faces South
Story 1
Sewer Assessment Paid, Public Sewer
Water Assessment Paid, Public
Architectural Style Florida, Ranch, One Story
Unit Floor 1
Structure Type Block,Concrete,Stucco
Construction Status Resale
Others
Pets Allowed Yes
HOA Fee Include None
Senior Community No
Tax ID 15-45-23-C2-01693.0040
Ownership Single Family
Security Features None,Smoke Detector(s)
Acceptable Financing All Financing Considered, Cash, FHA, VA Loan
Listing Terms All Financing Considered, Cash, FHA, VA Loan
Pets Allowed Yes
Virtual Tour https://www.zillow.com/view-imx/6e37df07-00eb-41dc-92f8-5ba6474b030f?setAttribution=mls&wl=true&initialViewType=pano&utm_source=dashboard



