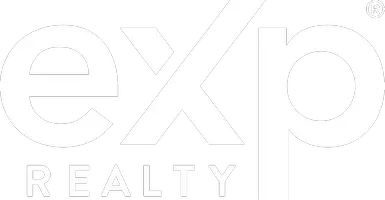1144 Monday ST Labelle, FL 33935
UPDATED:
Key Details
Property Type Single Family Home
Sub Type Single Family Residence
Listing Status Active
Purchase Type For Sale
Square Footage 1,590 sqft
Price per Sqft $232
Subdivision Port Labelle
MLS Listing ID 225056096
Style Ranch,One Story
Bedrooms 3
Full Baths 2
Construction Status New Construction
HOA Y/N No
Year Built 2025
Annual Tax Amount $227
Tax Year 2024
Lot Size 0.290 Acres
Acres 0.29
Lot Dimensions Appraiser
Property Sub-Type Single Family Residence
Property Description
Featuring 3 bedrooms + a den and 2 full bathrooms, the home showcases elegant, large-format glossy tiles throughout, tray ceilings in the living area and primary suite, and designer light fixtures that elevate the luxurious atmosphere.
The open-concept kitchen is a showstopper with a spacious island featuring a stylish wood accent underneath, tying in seamlessly with the upscale finishes found throughout the home. Enjoy effortless indoor-outdoor living with sliding glass doors in the living area, dining area, and master suite, all leading to the covered lanai—a true entertainer's dream. The lanai is already outfitted with a fully-equipped outdoor kitchen, including a top-of-the-line gas grill and sink for hosting in style.
Smart home features include:
Motion-detected exterior lighting and security cameras
Remote-controlled lighting and garage access via your mobile device
Ceiling fans in every room, including two in the lanai for added comfort
The primary suite offers a luxurious retreat with:
Dual walk-in his and her closets
A spa-inspired bathroom featuring natural stone tile, a soaking tub, separate walk-in shower, dual vanities, and backlit mirrors that add a unique and modern touch
Additional highlights include a finished garage with an epoxy-coated floor, offering both durability and a clean, polished look.
Luxury, technology, and thoughtful design meet in this beautiful new home—all just a short drive from LaBelle's conveniences and exciting future growth.
Location
State FL
County Glades
Community Glades County
Area Gc01 - Glades County
Rooms
Bedroom Description 3.0
Interior
Interior Features Breakfast Bar, Built-in Features, Tray Ceiling(s), Dual Sinks, Family/ Dining Room, Living/ Dining Room, Multiple Shower Heads, Tub Shower, Home Office
Heating Central, Electric
Cooling Central Air, Electric
Flooring Tile
Furnishings Unfurnished
Fireplace No
Window Features Impact Glass
Appliance Dishwasher, Electric Cooktop, Freezer, Microwave, Range, Refrigerator
Laundry Washer Hookup, Dryer Hookup, Inside
Exterior
Exterior Feature Security/ High Impact Doors, Sprinkler/ Irrigation, Outdoor Grill, Outdoor Kitchen, Room For Pool, Gas Grill
Parking Features Attached, Garage, Garage Door Opener
Garage Spaces 2.0
Garage Description 2.0
Utilities Available Cable Not Available
Amenities Available None
Waterfront Description None
Water Access Desc Public
View Landscaped
Roof Type Shingle
Porch Open, Porch
Garage Yes
Private Pool No
Building
Lot Description Cul- De- Sac, Oversized Lot, Sprinklers Automatic
Faces North
Story 1
Sewer Septic Tank
Water Public
Architectural Style Ranch, One Story
Unit Floor 1
Structure Type Block,Concrete,Stucco
New Construction Yes
Construction Status New Construction
Others
Pets Allowed Yes
HOA Fee Include None
Senior Community No
Tax ID S31-42-30-102-0025-0140
Ownership Single Family
Security Features Security System
Acceptable Financing All Financing Considered, Cash, FHA, VA Loan
Listing Terms All Financing Considered, Cash, FHA, VA Loan
Pets Allowed Yes



