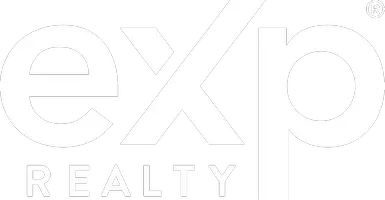718 Coral DR Cape Coral, FL 33904
UPDATED:
Key Details
Property Type Single Family Home
Sub Type Single Family Residence
Listing Status Active
Purchase Type For Sale
Square Footage 1,535 sqft
Price per Sqft $221
Subdivision Cape Coral
MLS Listing ID 225059213
Style Ranch,One Story
Bedrooms 3
Full Baths 2
Construction Status Resale
HOA Y/N No
Year Built 1975
Annual Tax Amount $3,105
Tax Year 2024
Lot Size 10,454 Sqft
Acres 0.24
Lot Dimensions Appraiser
Property Sub-Type Single Family Residence
Property Description
Experience the best of Florida living in this beautifully remodeled 3-bedroom, 2-bathroom home, ideally located in the highly desirable Cape Coral Yacht Club area. This gem has been completely updated with brand-new everything! The kitchen features quartz countertops & new stainless steel appliances. New flooring throughout. New hurricane-impact windows and doors, complete with a lifetime transferable warranty. Smart home automation. And so much more! Enjoy indoor & outdoor living with a screened-in lanai and a huge backyard, perfect for entertaining or relaxing in the sunshine. Tucked away in a safe and walkable neighborhood, this home is just minutes from Cape Coral's only beach; with a growing selection of boutique shops, dining, waterfront attractions, and the anticipated and upcoming Yacht Club redevelopment. Whether you're looking for a full-time residence, vacation home, or investment property, this one has it all—modern updates, prime location, affordability, and an unbeatable Southwest Florida lifestyle.
Location
State FL
County Lee
Community Cape Coral
Area Cc11 - Cape Coral Unit 1, 2, 4-6
Rooms
Bedroom Description 3.0
Interior
Interior Features Breakfast Bar, Built-in Features, Bedroom on Main Level, Eat-in Kitchen, Family/ Dining Room, Kitchen Island, Living/ Dining Room, Main Level Primary, Pantry, Shower Only, Separate Shower, Home Office, Split Bedrooms, Smart Home
Heating Central, Electric
Cooling Central Air, Electric
Flooring Tile
Furnishings Negotiable
Fireplace No
Window Features Impact Glass
Appliance Dryer, Dishwasher, Disposal, Ice Maker, Microwave, Range, Refrigerator, RefrigeratorWithIce Maker, Self Cleaning Oven, Washer
Laundry Inside
Exterior
Exterior Feature Fence, Security/ High Impact Doors, Sprinkler/ Irrigation, Outdoor Shower, Room For Pool
Parking Features Attached, Driveway, Garage, Paved, Two Spaces, Garage Door Opener
Garage Spaces 2.0
Garage Description 2.0
Community Features Boat Facilities
Utilities Available Cable Available
Amenities Available None
Waterfront Description None
View Y/N Yes
Water Access Desc Assessment Paid,Public
View Landscaped, Partial, River
Roof Type Shingle
Porch Lanai, Porch, Screened
Garage Yes
Private Pool No
Building
Lot Description Rectangular Lot, Sprinklers Automatic
Faces Northeast
Story 1
Sewer Assessment Paid, Public Sewer
Water Assessment Paid, Public
Architectural Style Ranch, One Story
Unit Floor 1
Structure Type Block,Concrete,Stucco
Construction Status Resale
Others
Pets Allowed Yes
HOA Fee Include None
Senior Community No
Tax ID 24-45-23-C2-00140.0090
Ownership Single Family
Security Features Burglar Alarm (Monitored),Security System,Fenced,Key Card Entry
Acceptable Financing All Financing Considered, Cash
Listing Terms All Financing Considered, Cash
Pets Allowed Yes



