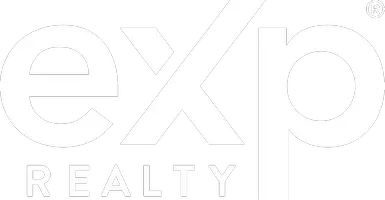12910 Timber Ridge DR Fort Myers, FL 33913
UPDATED:
Key Details
Property Type Single Family Home
Sub Type Single Family Residence
Listing Status Active
Purchase Type For Sale
Square Footage 2,647 sqft
Price per Sqft $213
Subdivision Timber Ridge
MLS Listing ID 225063117
Style Two Story
Bedrooms 3
Full Baths 3
Construction Status Resale
HOA Fees $534/qua
HOA Y/N Yes
Annual Recurring Fee 2136.0
Year Built 2004
Annual Tax Amount $5,056
Tax Year 2024
Lot Size 7,710 Sqft
Acres 0.177
Lot Dimensions Appraiser
Property Sub-Type Single Family Residence
Property Description
The open-concept layout flows to a beautiful lakefront lanai with a heated pool and waterfall, summer kitchen with refrigerator and heater, and electric hurricane shutter. The oversized 2.5-car garage includes keyless entry and a motorized Skeet'r Beat'r screen. Other features include a whole-house gas generator, ADT security system, central vacuum, and a whole-house water filtration system.
Major upgrades include a new A/C (2024), new roof (2019), exterior repainting (2020), rescreened lanai (2022), new LVP flooring (2022), new washer/dryer (2023), and regrouted bathrooms. The home also boasts brick paver driveway, refreshed landscaping with rubber mulch (12-year guarantee), and a retractable screen on the front entry.
Situated in the Gated WCI Timber Ridge Community conveniently located in Zone E where no flood insurance required—with county-only taxes, this high-and-dry home offers both peace of mind and financial advantages. Gateway is a golf cart-friendly community known for its tree-lined streets, paved walking trails, and growing dining scene. Enjoy easy access to I-75, RSW Airport, Downtown Fort Myers, and Spring Training parks. Optional memberships are available at The Club at Gateway for golf, tennis, pickleball, and more.
Be sure to watch the video tour and schedule your private showing today!
Location
State FL
County Lee
Community Gateway
Area Ga01 - Gateway
Rooms
Bedroom Description 3.0
Interior
Interior Features Breakfast Bar, Built-in Features, Breakfast Area, Bathtub, Separate/ Formal Dining Room, Dual Sinks, Entrance Foyer, High Ceilings, Main Level Primary, Pantry, Separate Shower, Cable T V, Walk- In Pantry, Walk- In Closet(s), Window Treatments, Central Vacuum, High Speed Internet, Split Bedrooms
Heating Central, Electric
Cooling Ceiling Fan(s)
Flooring Tile, Vinyl
Equipment Generator
Furnishings Negotiable
Fireplace No
Window Features Casement Window(s),Window Coverings
Appliance Dryer, Freezer, Gas Cooktop, Disposal, Microwave, Range, Refrigerator, Washer, Water Softener, Water Purifier
Laundry Inside
Exterior
Exterior Feature Sprinkler/ Irrigation, Outdoor Kitchen, Shutters Electric, Shutters Manual
Parking Features Attached, Driveway, Garage, Paved, Garage Door Opener
Garage Spaces 2.0
Garage Description 2.0
Pool Concrete, Electric Heat, Heated, In Ground, Pool Equipment, Community
Community Features Gated, Street Lights
Utilities Available Cable Available, Natural Gas Available, High Speed Internet Available, Underground Utilities
Amenities Available Business Center, Clubhouse, Dog Park, Playground, Park, Pool, See Remarks, Sidewalks, Trail(s), Management
Waterfront Description Lake
View Y/N Yes
Water Access Desc Public
View Lake
Roof Type Tile
Porch Lanai, Porch, Screened
Garage Yes
Private Pool Yes
Building
Lot Description Rectangular Lot, Sprinklers Automatic
Faces Northwest
Story 2
Entry Level Two
Sewer Public Sewer
Water Public
Architectural Style Two Story
Level or Stories Two
Structure Type Block,Concrete,Stucco
Construction Status Resale
Schools
Elementary Schools School Choice
Middle Schools School Choice
High Schools School Choice
Others
Pets Allowed Yes
HOA Fee Include Association Management,Internet,Legal/Accounting,Maintenance Grounds,Road Maintenance,Street Lights
Senior Community No
Tax ID 07-45-26-26-0000B.0210
Ownership Single Family
Security Features Security System Owned,Security Gate,Secured Garage/Parking,Gated Community,Security System,Smoke Detector(s)
Acceptable Financing All Financing Considered, Cash
Disclosures Disclosure on File, RV Restriction(s)
Listing Terms All Financing Considered, Cash
Pets Allowed Yes
Virtual Tour https://youtu.be/ApteWD8DtIQ



