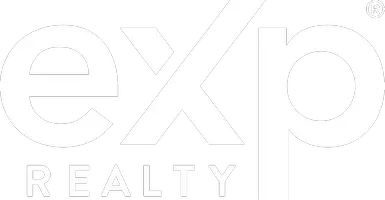For more information regarding the value of a property, please contact us for a free consultation.
2426 Misty Water DR E Jacksonville, FL 32246
Want to know what your home might be worth? Contact us for a FREE valuation!

Our team is ready to help you sell your home for the highest possible price ASAP
Key Details
Sold Price $496,000
Property Type Single Family Home
Sub Type Single Family Residence
Listing Status Sold
Purchase Type For Sale
Square Footage 2,571 sqft
Price per Sqft $192
MLS Listing ID 221071421
Sold Date 11/15/21
Style Ranch,One Story
Bedrooms 4
Full Baths 2
Construction Status Resale
HOA Fees $52/qua
HOA Y/N Yes
Annual Recurring Fee 632.0
Year Built 2003
Annual Tax Amount $4,066
Tax Year 2020
Lot Size 7,701 Sqft
Acres 0.1768
Lot Dimensions Survey
Property Sub-Type Single Family Residence
Property Description
Updated and beautifully maintained stylish home with split bedroom floor plan offering 4 bedrooms, 2 baths and an office. Open concept kitchen with ample storage overlooks family room and casual dining area. Recent extensive updates include wood laminate flooring throughout the main living area, granite counter tops, new appliances, remodeled bathrooms, interior/exterior paint. Epoxy floors and built-in cabinets make for a great workspace in the 3-car garage. The outdoor patio is a showstopper lined with tropical landscaping. This newly created paver patio is large enough for entertaining which includes a covered sitting area, large fireplace and a cookout area. The Community offers a recently updated Lakeside Community Pool and small fenced in playground with slides. Groceries and UNF within minutes, Beach, downtown and St. Johns Town Center all within 10-20 minutes.
Location
State FL
County Duval
Community Not Applicable
Area Oa01 - Out Of Area
Rooms
Bedroom Description 4.0
Interior
Interior Features Breakfast Bar, Built-in Features, Bathtub, Separate/ Formal Dining Room, Family/ Dining Room, High Ceilings, Living/ Dining Room, Main Level Primary, Separate Shower, Upper Level Primary, Vaulted Ceiling(s), Walk- In Closet(s), Home Office, Split Bedrooms
Heating Central, Electric
Cooling Central Air, Electric
Flooring Carpet, Laminate, Tile
Fireplaces Type Outside
Furnishings Unfurnished
Fireplace No
Window Features Single Hung,Window Coverings
Appliance Dryer, Dishwasher, Disposal, Ice Maker, Microwave, Refrigerator, RefrigeratorWithIce Maker, Self Cleaning Oven, Washer, Water Softener
Laundry Inside
Exterior
Exterior Feature Fence, Sprinkler/ Irrigation, None, Patio
Parking Features Attached, Driveway, Garage, Unpaved, Garage Door Opener
Garage Spaces 3.0
Garage Description 3.0
Pool Community
Community Features Non- Gated
Utilities Available Cable Available
Amenities Available Playground, Pool, Sidewalks
Waterfront Description None
View Y/N Yes
Water Access Desc Public
View Preserve
Roof Type Shingle
Porch Patio
Garage Yes
Private Pool No
Building
Lot Description Rectangular Lot, Sprinklers Automatic
Faces East
Story 1
Sewer Public Sewer
Water Public
Architectural Style Ranch, One Story
Structure Type See Remarks,Stucco,Wood Frame
Construction Status Resale
Schools
Elementary Schools Kernan Trail Elementary
Middle Schools Kernan Middle School
High Schools Sandalwood High School
Others
Pets Allowed Yes
HOA Fee Include None
Senior Community No
Tax ID 165286-8910
Ownership Single Family
Security Features None,Smoke Detector(s)
Acceptable Financing All Financing Considered, Cash, FHA, VA Loan
Listing Terms All Financing Considered, Cash, FHA, VA Loan
Financing VA
Pets Allowed Yes
Read Less



