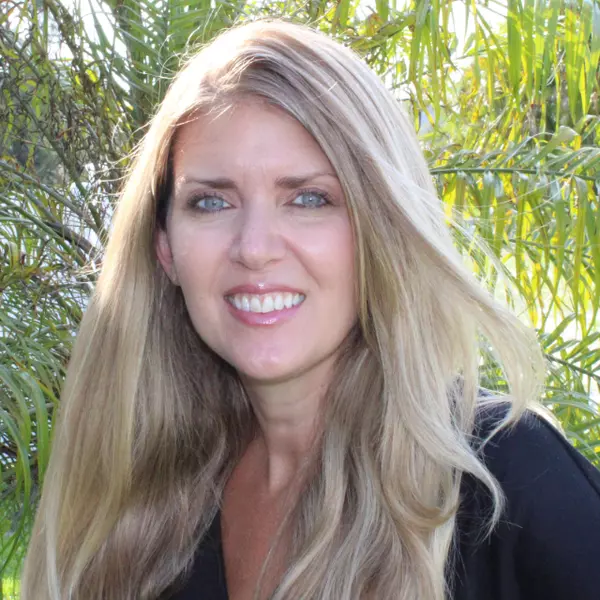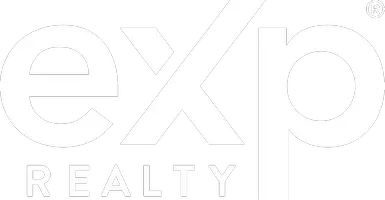For more information regarding the value of a property, please contact us for a free consultation.
17651 Katydid LN Fort Myers, FL 33913
Want to know what your home might be worth? Contact us for a FREE valuation!

Our team is ready to help you sell your home for the highest possible price ASAP
Key Details
Sold Price $739,900
Property Type Single Family Home
Sub Type Single Family Residence
Listing Status Sold
Purchase Type For Sale
Square Footage 2,110 sqft
Price per Sqft $350
Subdivision Wildcat Farms
MLS Listing ID 225010826
Sold Date 04/17/25
Style Ranch,One Story
Bedrooms 3
Full Baths 2
Construction Status Resale
HOA Y/N No
Year Built 2002
Annual Tax Amount $2,925
Tax Year 2024
Lot Size 5.592 Acres
Acres 5.592
Lot Dimensions Appraiser
Property Sub-Type Single Family Residence
Property Description
Spacious 5+ Acre Estate with Pool, Barn, and Multiple Garages!
Welcome to your private oasis! This stunning 3-bedroom, 2-bathroom home offers 2,110 sq. ft. of living space and is packed with features for both comfort and functionality. The home boasts a formal living room, a spacious dining/family room area, and a large updated kitchen with beautiful Corian countertops—perfect for entertaining!
The oversized primary suite features an extra-large ensuite shower, providing a luxurious retreat. Step outside to enjoy the large screened lanai overlooking an inground fiberglass pool, ideal for year-round relaxation.
This property is built for versatility with an oversized 3-car attached garage, an additional freestanding garage, and a large pressure-treated barn/building—offering endless possibilities for storage, hobbies, or animals. A large pond enhances the serene landscape, and the fully fenced property ensures privacy and security.
With a new roof (2022) and storm shutters, this home is well-equipped for peace of mind. Don't miss this rare opportunity to own a spacious, multi-functional estate—schedule your private tour today!
Location
State FL
County Lee
Community Wildcat Farms
Area Fm21 - Fort Myers Area
Rooms
Bedroom Description 3.0
Interior
Interior Features Dual Sinks, Family/ Dining Room, Living/ Dining Room, Main Level Primary, Pantry, Shower Only, Separate Shower, Bar, Walk- In Closet(s), Split Bedrooms, Workshop
Heating Central, Electric
Cooling Central Air, Ceiling Fan(s), Electric
Flooring Carpet, Tile
Furnishings Unfurnished
Fireplace No
Window Features Single Hung,Shutters
Appliance Dishwasher, Freezer, Disposal, Microwave, Range, Refrigerator, Water Softener
Laundry Washer Hookup, Dryer Hookup, Inside, Laundry Tub
Exterior
Exterior Feature Fence, Outdoor Shower
Parking Features Attached, Circular Driveway, Driveway, Garage, Two Spaces, Unpaved, Garage Door Opener
Garage Spaces 3.0
Garage Description 3.0
Pool Fiberglass, Screen Enclosure
Utilities Available Cable Not Available
Amenities Available None
Waterfront Description None
Water Access Desc Well
View Trees/ Woods
Roof Type Shingle
Porch Lanai, Porch, Screened
Garage Yes
Private Pool Yes
Building
Lot Description Oversized Lot, Pond on Lot
Faces South
Story 1
Sewer Septic Tank
Water Well
Architectural Style Ranch, One Story
Additional Building Outbuilding
Unit Floor 1
Structure Type Block,Concrete,Stucco
Construction Status Resale
Others
Pets Allowed Yes
HOA Fee Include None
Senior Community No
Tax ID 13-46-27-00-00043.0000
Ownership Single Family
Security Features Security System,Fenced,Key Card Entry,Smoke Detector(s)
Acceptable Financing All Financing Considered, Cash
Listing Terms All Financing Considered, Cash
Financing Conventional
Pets Allowed Yes
Read Less
Bought with EXIT Select Realty



